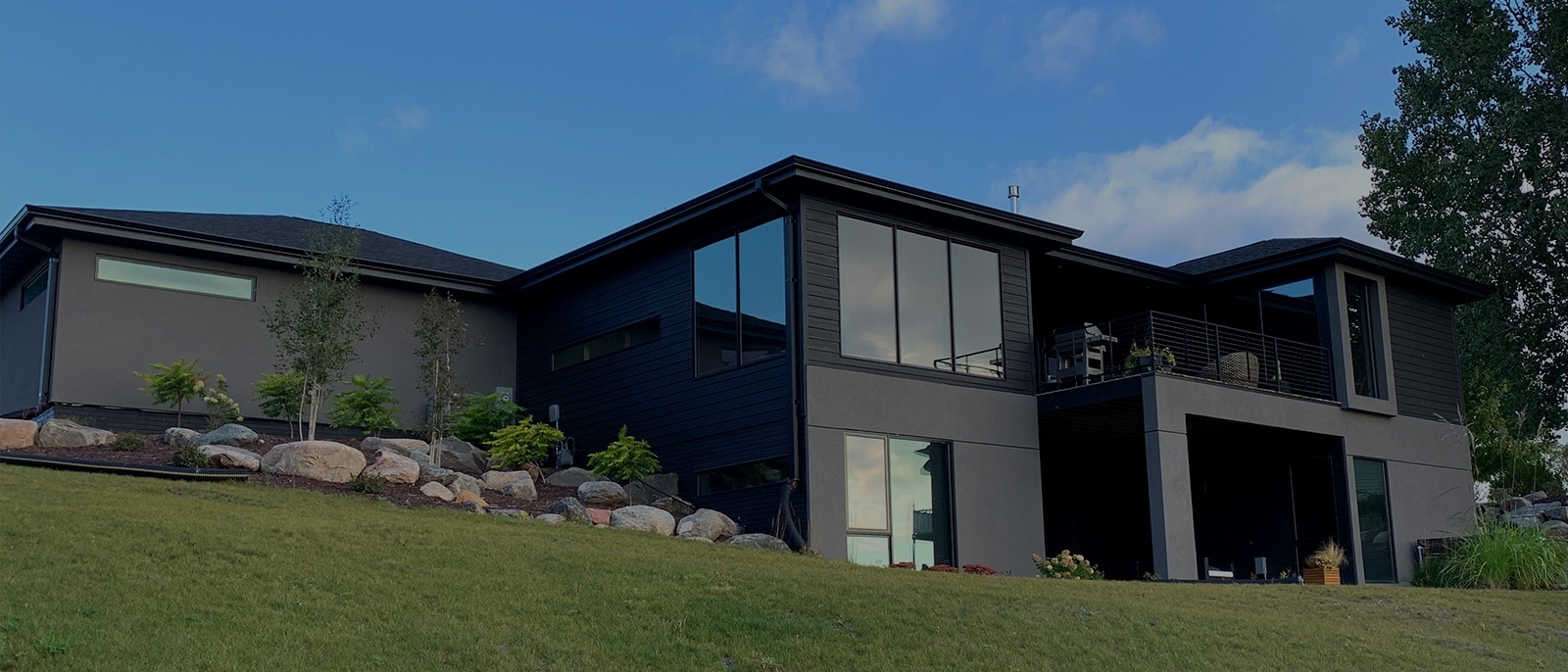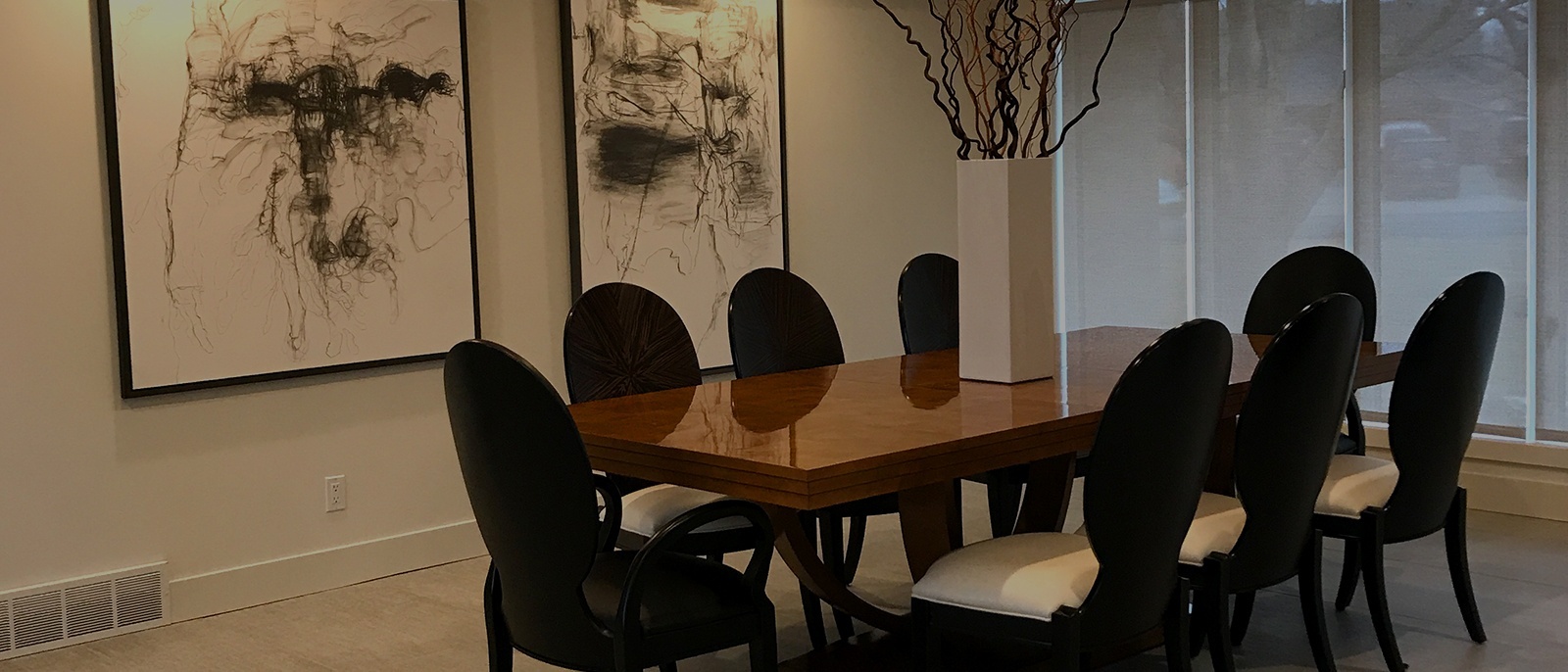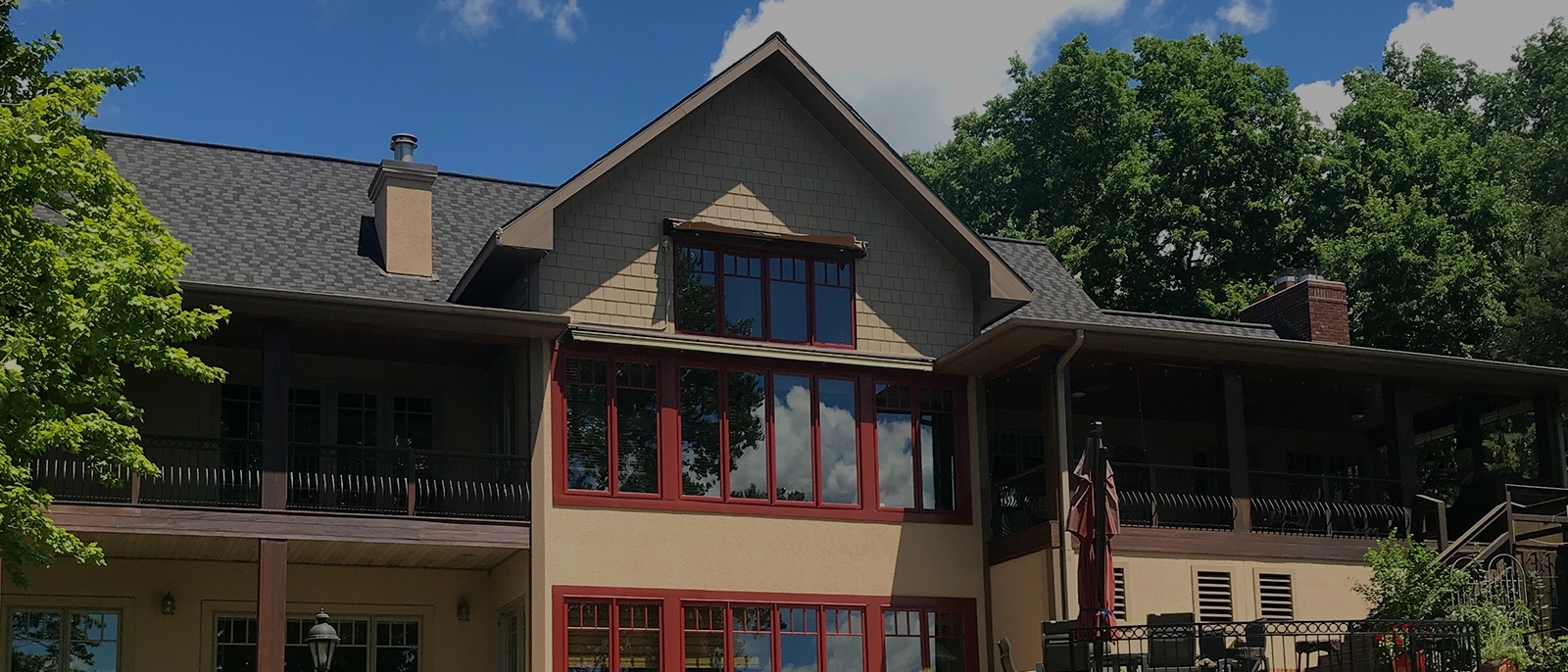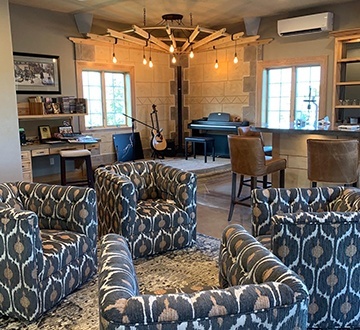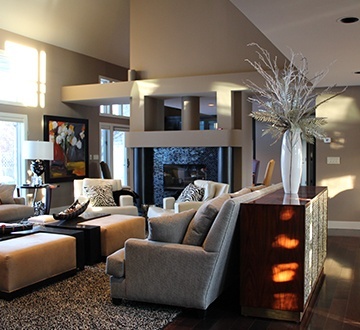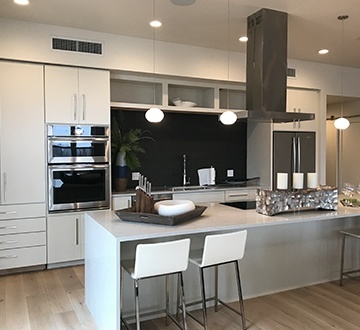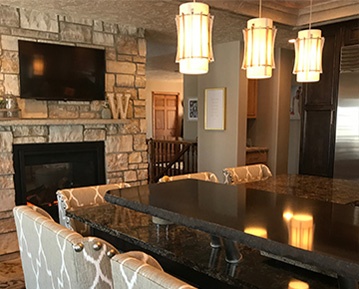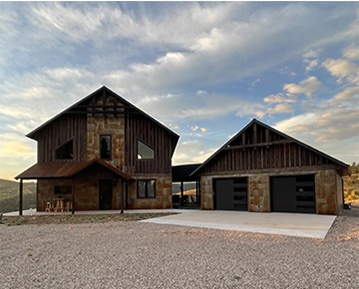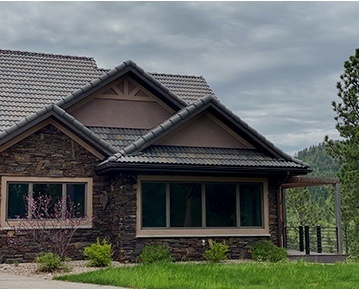Welcome to Anne Dailey Design Interiors, Inc.
Residential Interior Design Studio in Mitchell, SD
Interior Design & Decoration, Custom Home Design, Renovation Planning, Kitchen & Bath Remodeling,
New Construction Coaching & More
Anne Dailey Design Interiors, Inc is a full-service residential design and resource studio. We help you create the home of your dreams, a place where you can live in casual luxury while still enjoying all the natural beauty of South Dakota.
Whether it’s your first or second home, a cabin or vacation spot, I help you define a style that’s personal, not a just trendy copy. Together, we create a space to fit you and your life, where you can enjoy peace, tranquility, stars in the sky at night, sunrises, sunsets, and the simple joy of being outside - your complete get away from it all.
From large scale projects, like custom home design and remodel & addition planning to interior design and decoration, I’m your advocate. Operating on your behalf, I can be your eyes on the ground, handling all the nitty gritty to make the process smooth for you. My goal is to help you design a home you’ll love, whether you are dreaming up a new vacation cabin, need to update & add onto your existing home, or simply refresh your interiors with new furnishings and finishes. I am here to reduce the overwhelm and guide you through the process.
I value open communication and designing from the inside out. The organization of your life comes first, and we create the space around it. For me, it’s all about relationships. I want your home to reflect you. I want you to live in a space that brings you joy every day.
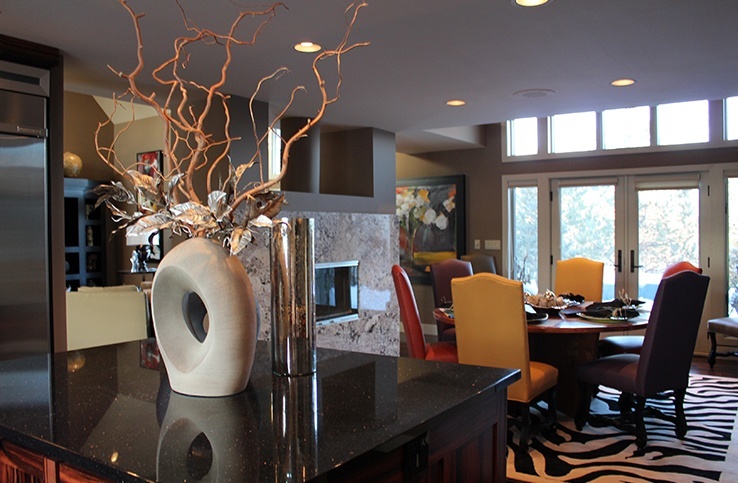
Take a little tour
and let us know how we can help. . . .
Our Services
Interior Design & Decoration, Custom Home design, Renovation Planning, Kitchen & Bath Remodeling, New Construction Coaching & More!
Interior Design & Decoration, Custom Home design, Renovation Planning, Kitchen & Bath Remodeling, New Construction Coaching & More!

Our services also include Cabinetry Design, Flooring Planning, Home Additions, Home Renovations, and Furniture Purchasing Services
Our services also include Cabinetry Design, Flooring Planning, Home Additions, Home Renovations, and Furniture Purchasing Services
Testimonials

Serving South Dakota including Mitchell, Deadwood, Sturgis, Spearfish, and Sioux Falls.
